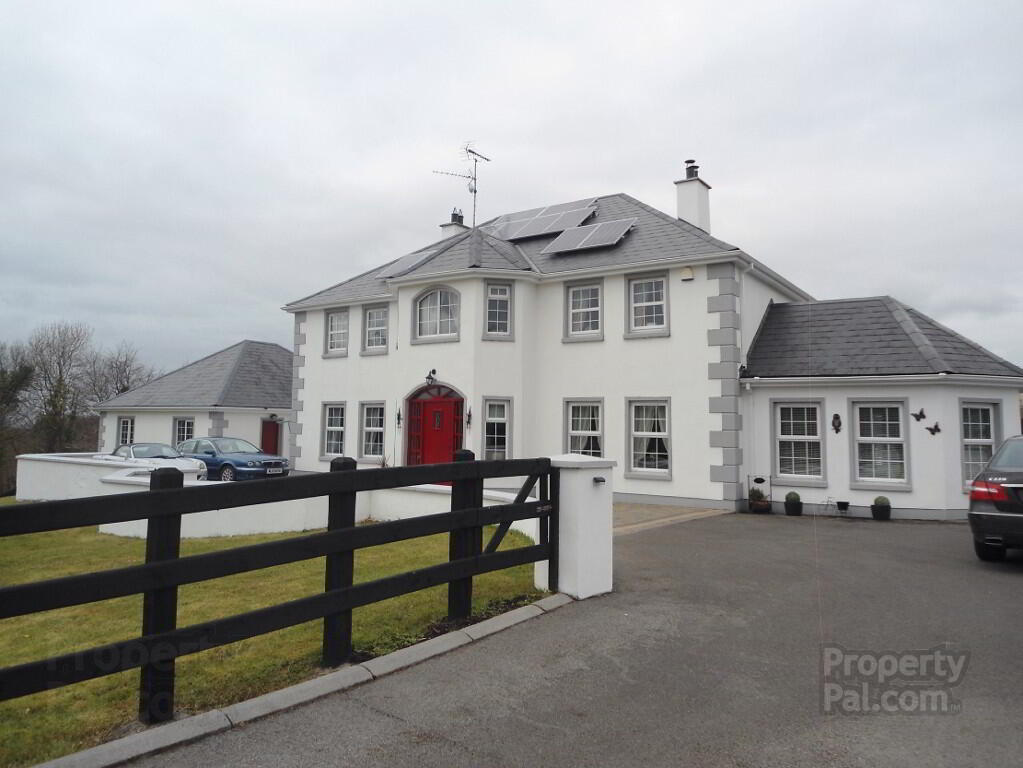This site uses cookies to store information on your computer
Read more
- Sale agreed £220,000
- 5 Bedroom
- Sale agreed
104 Aghanaghogh Road, Lisnaskea BT92 5BT
Key Information
| Address | 104 Aghanaghogh Road, Lisnaskea |
|---|---|
| Style | Detached House |
| Status | Sale agreed |
| Price | Guide price £220,000 |
| Bedrooms | 5 |
| Bathrooms | 4 |
| Receptions | 2 |
| Heating | Wood Pellet |
| EPC | EPC 1 of 104 Aghanaghogh Road, Lisnaskea |
Additional Information
Description:
This substantial five bedroom detached residence offers in excess of 2,800 sq ft of spacious accommodation, that has been designed with the family in mind offering comfortable and practical living space with a variety of appealing features and finishes on offer. The property is neatly positioned on a spacious site of approx 0.4 acre and enjoys the best of both worlds being within a short distance to Donagh village and Lisnaskea town centre whilst also enjoying superb views of the surrounding countryside. Viewing comes highly recommended to fully appreciate what this property has to offer. Unique opportunity to purchase one of the top 8% Energy Efficent Properties in Northern Ireland. Achieves up to 50% reduction on Electricity and Heating Costs, and benefits from an annual payment grant up to £500 per annum.
This property is fully fitted with Smoke Alarms and Heat Sensors which are interconnected via main electric supply.
Features:
• Five Double bedrooms
• Tastefully decorated Reception room and Sun room
• Solid Oak kitchen with integrated appliances
• PVC double glazed windows
• Utility Room
• Double Garage & Wood Pellet Store
• Dual Purpose Cooker
• Solar Panels – Paid System
• Wood Pellet Heating System
• Beam Vacuum system
• Wood Burning Stove
• Alarm System
• Stair Lighting
• Energy Rating E75
Comprises: -
Ground Floor:
Entrance Hall via glazed wooden front door, tiled hallway, telephone point and beam vacuum points and staircase leading to first floor.
Downstairs Double Bedroom En-suite
Fully Fitted Kitchen With integrated appliances / Dining Room with a Wood burning stove – Open Plan
Sitting Room
Sun Room
Utility Room
Downstairs W/C
Under stairs Storage Cupboard
First Floor:
Large landing with Wooden Floor throughout with Bay Window overlooking garden area
Bedroom 1 – Double
Bedroom 2 – Double
Bedroom 3 – Double & Built in Wardrobe
Bedroom 4 – Master Bedroom En-suite
Bathroom with Large Power Shower with jets and oval shaped Jacuzzi. Bathroom also comprises of a “his and hers” Utility units.
Storage Cupboard
Roof Space Floored – Access via Drop Down steps.
All Bedrooms are finished to an extremely high standard
Grounds:
Brick Patio Area surrounds the front and rear of the property.
Large mature lawn to the front.
Wood fencing surrounding the property to the front
This property was built in 2007
The vendors of this property would consider a part exchange. For further details contact our office.
Viewing strictly by appointment only :
Contact Leonard Estate Agents on (028) 6772 4242 to arrange your viewing.
Disclaimer:
These particulars are intended to give a fair description of the property but their accuracy cannot be guaranteed. Intended purchasers must rely on their own inspection of the property.

